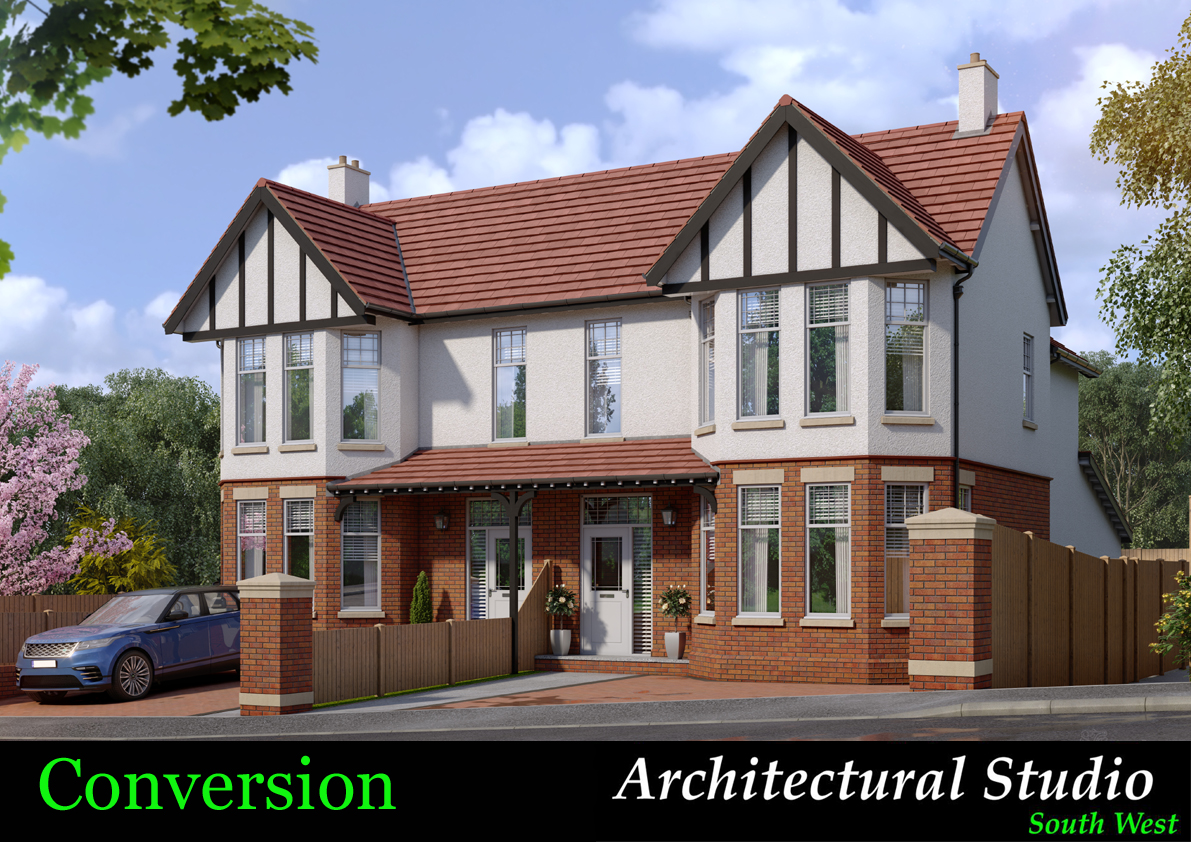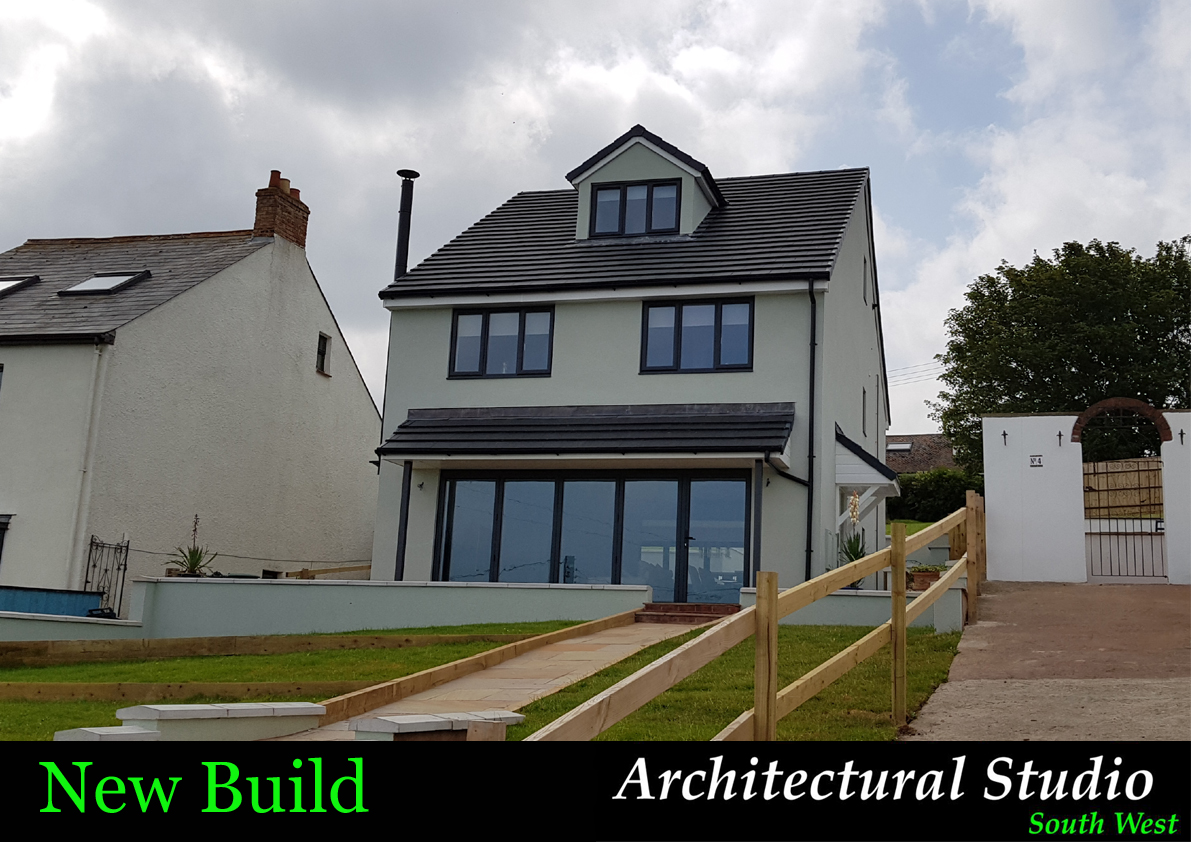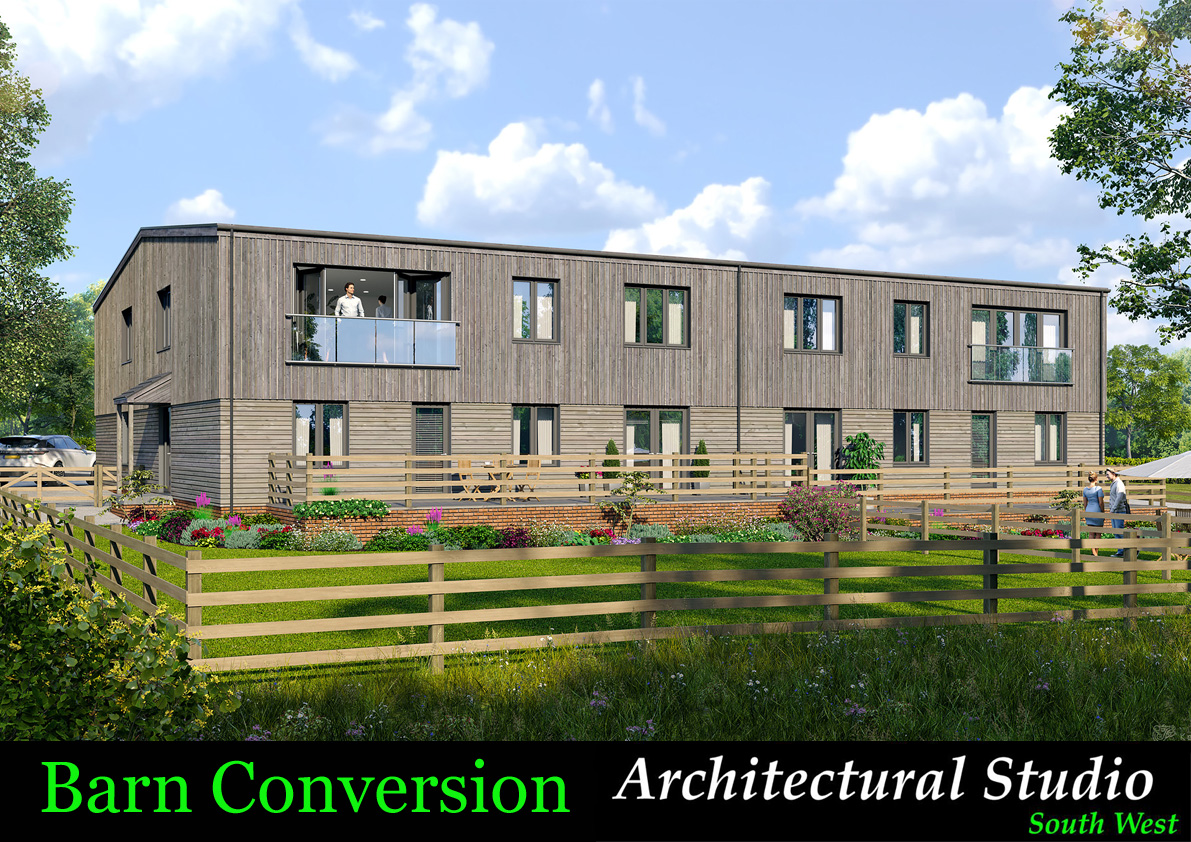The Procedure
What is planning permission
Most new buildings or major changes to existing buildings or to the local environment need consent, known as planning permission. Without a planning system everyone could construct buildings or use land in any way they wanted, no matter what effect this would have on other people who live and work in their area.
Planning control is the process of managing the development of land and buildings. The purposes of this process is to save what is best of our heritage and improve the infrastructure upon which we depend for a civilised existence.
Your local planning authority is responsible for deciding whether a development, anything from an extension on a house to a new shopping centre, should go ahead. The planning process normally takes 8 weeks for determination and in that time the necessary consultations are carried out with the interested parties.
Do I need planning permission
You do not always necessarily require a planning application for extending your property. This could be achieved under permitted development providing certain criteria is met for you proposed extension. Please see below the conditions that should be met;
Permitted Development
1. Extensions (Including previous extensions) and other buildings must not exceed 50% of the total area of land around the original house. The term original house means ‘as built’ on day 1. Please note that although you may not have extended your property the previous owner may have done so.
2. Extensions forward of the principal elevation or side elevation of a house and fronting the highway are NOT permitted development.
3. On designated land (Conservation Areas & Exmoor National Park) any cladding of any part of the exterior of a dwelling and extension with stone, artificial stone, pebble dash, render, timber, plastic or tiles is NOT permitted development.
4. On designated land (Conservation Areas & Exmoor National Park) side extensions are not permitted development
5. Materials used in exterior work to be similar in appearance to those of the exterior of the existing house. This condition does not apply when the extension is a conservatory.
6. The width of the extension must not be more than half the width of the original house. Please see 1. For term original.
7. Side extensions to be single storey with a maximum height of four meters.
8. If the extension is within 2 metres of the boundary the maximum eaves height should be no higher than 3 metres to be permitted development.
9. Single storey rear extensions must not extend beyond the rear wall of the original house by more than three metres if an attached house or four metres if detached.
10. A single storey rear extension must not exceed a height of four metres.
11. Maximum eaves and ridge height of the extension is to be no higher than the existing house.
If your proposed extension does not comply with all of the above requirements you will need to submit a planning application into your local authority.
Building Regulations
Once you have either achieved planning permission or confirmed that planning consent is not required, you need to submit a building regulation application for the works. Basically, the building regulation application would set out all the relevant construction detailing and materials used throughout the proposed build or conversion. Once submitted, the local authority would check through the proposed details and confirm whether they meet with current building regulation requirements. Once the local authority has carried out the plans check and issued you with an approval notice, you are ready to start work. Most local authorities or approved building control inspectors require at least 48 hours notice before work is commenced onsite.
Once the notice of impending building works has been confirmed with the building control inspector, an inspection schedule would be allocated to the project. The amount of building control inspections would be determined by the size and type of building works proposed. For example, a medium size single storey extension to a detached house would require 4 to 5 inspections. These inspection would include the following;
- Commencement
- Foundations
- Wall and floor build up
- First Floor Joists (2 storey) or roof structure
- Completion
Building regulations are a minimum set standard that must either be met or exceeded on all new developments and alterations to your property. When carrying out work to your property it is very important that you understand how the building regulatory system and material applies to your situation as you are responsible for making sure that the work complies with the building regulations.
If you are employing a builder, the responsibility will usually be theirs, but you should confirm this at the very beginning. You should also bear in mind that if you are the owner of the building, it is ultimately you who may be served with an enforcement notice if the work does not comply with the regulations.
Some kinds of building projects are exempt from the Regulations, however generally if you are planning to carry out ‘Building Work’ as defined in Regulation 3 of the Building Regulations then it must comply with the Building Regulations. This means that the Regulations will probably apply if you want to:
- Put up a new building
- Extend or alter an existing one
- Provide services and/or fittings in a building such as washing and sanitary facilities, hot water cylinders, foul water and rainwater drainage, replacement windows, and fuel burning appliances of any type.
The works themselves must meet the relevant technical requirements in the Building Regulations and they must not make other fabric, services and fittings less compliant than they were before – or dangerous. For example, the provision of replacement double-glazing must not make compliance worse in relation to means of escape, air supply for combustion appliances and their flues and ventilation for health.
They may also apply to certain changes of use of an existing building. This is because the change of use may result in the building as a whole no longer complying with the requirements which will apply to its new type of use, and so having to be up-graded to meet additional requirements specified in the regulations for which building work may also be required.
In summary, the following types of project amount to ‘Building Work’:
- The erection or extension of a building
- The installation or extension of a service or fitting which is controlled under the regulations
- An alteration project involving work which will temporarily or permanently affect the ongoing compliance of the building, service or fitting with the requirements relating to structure, fire, or access to and use of buildings
- The insertion of insulation into a cavity wall
- The underpinning of the foundations of a building
- Work affecting the thermal elements, energy status or energy performance of a building.
Before commencing work you should refer to Regulation 3 of the building regulations for the full meaning of ‘building work’ or, if you are unsure, call us for further information.



